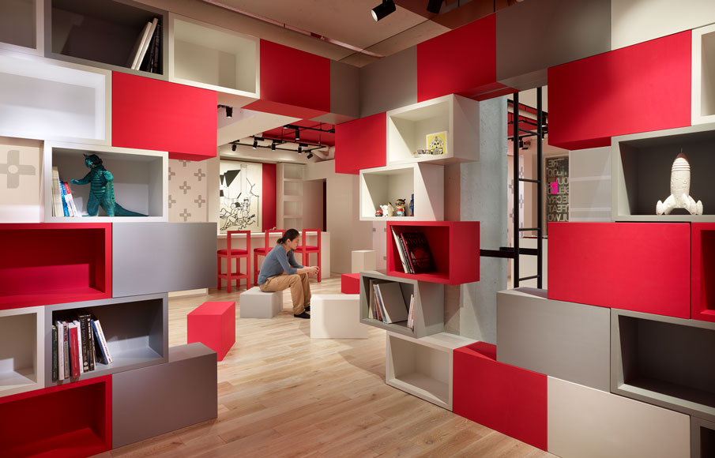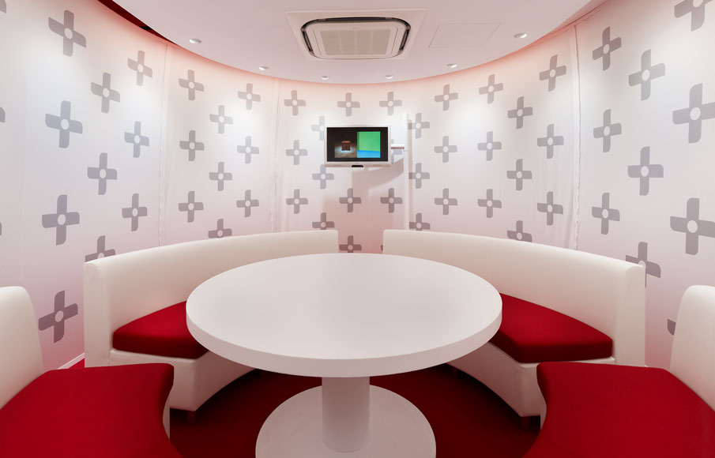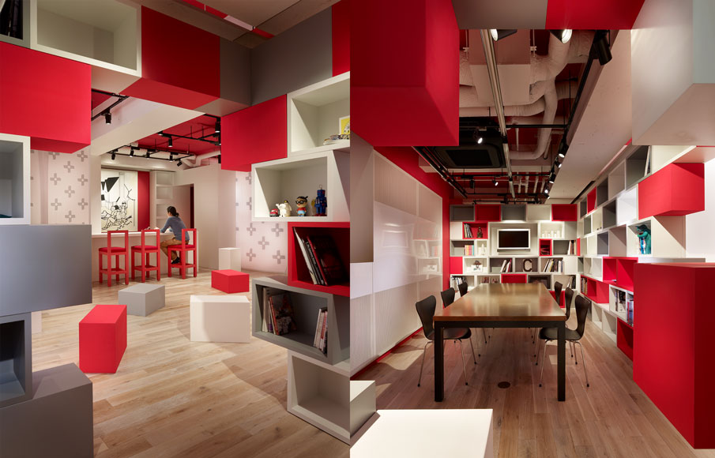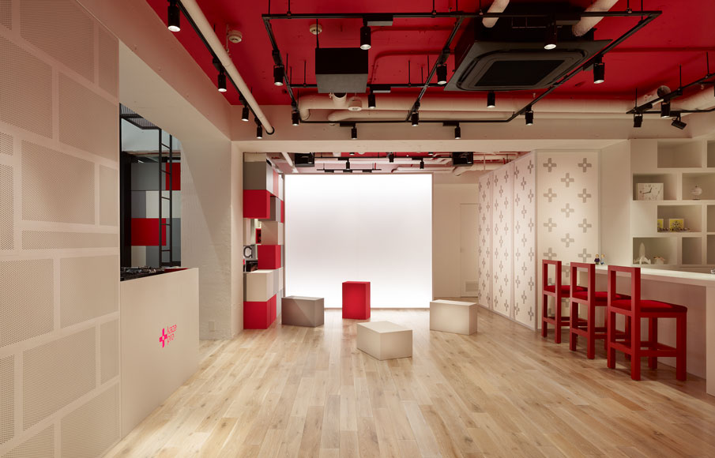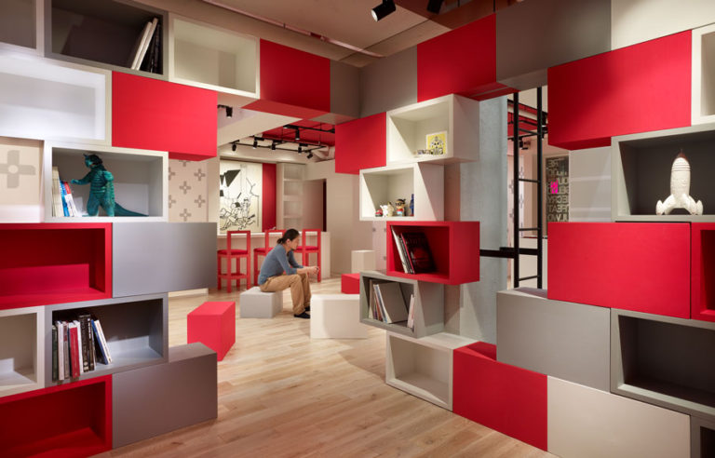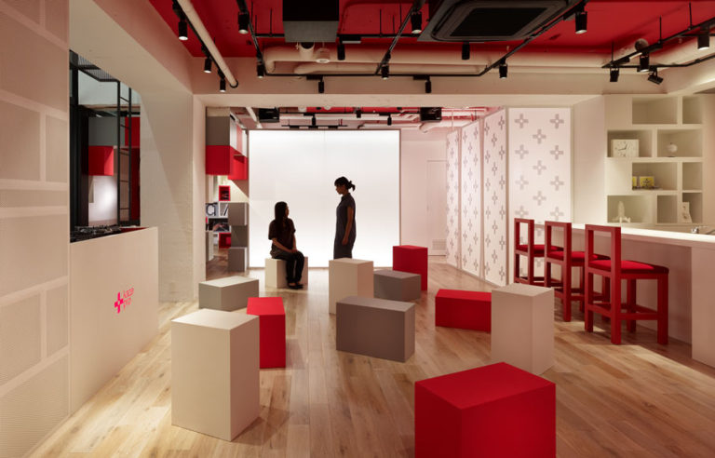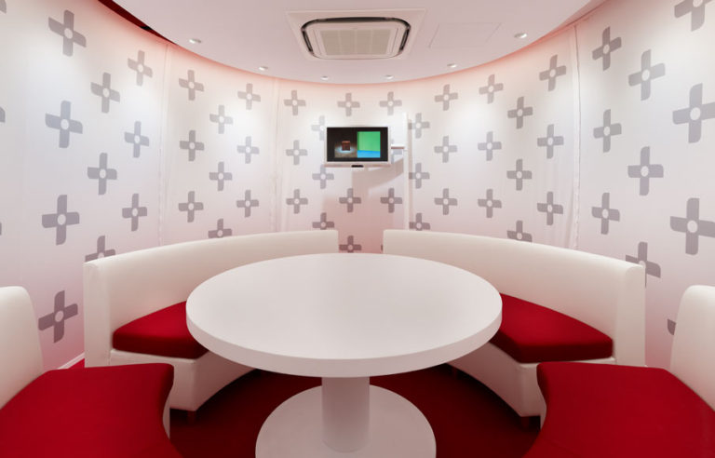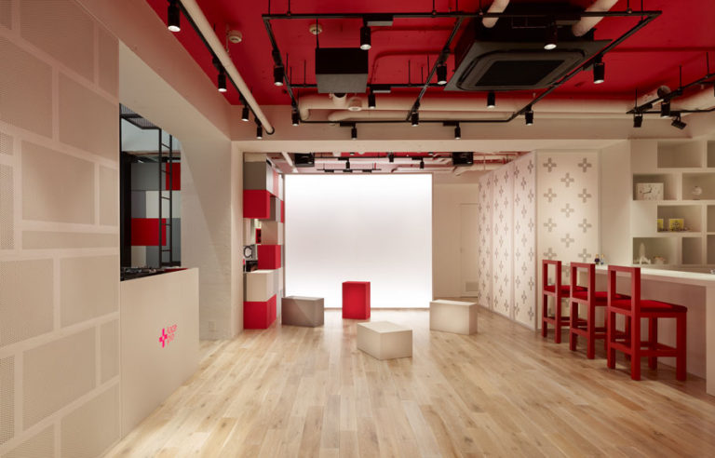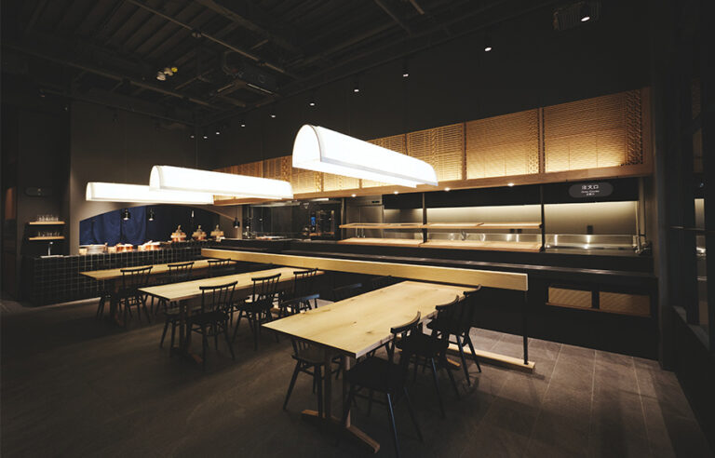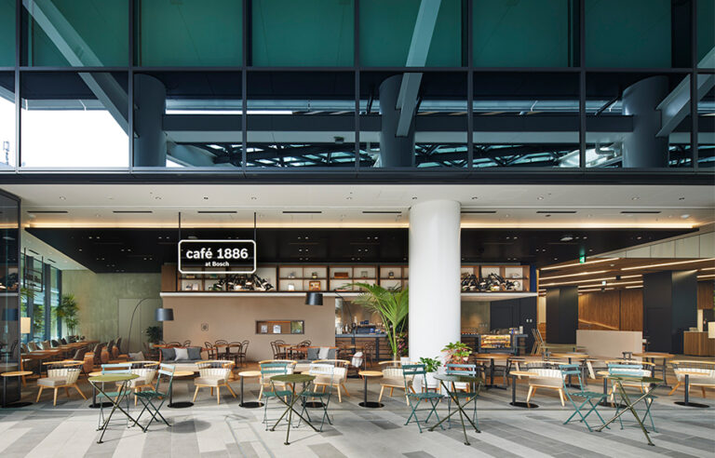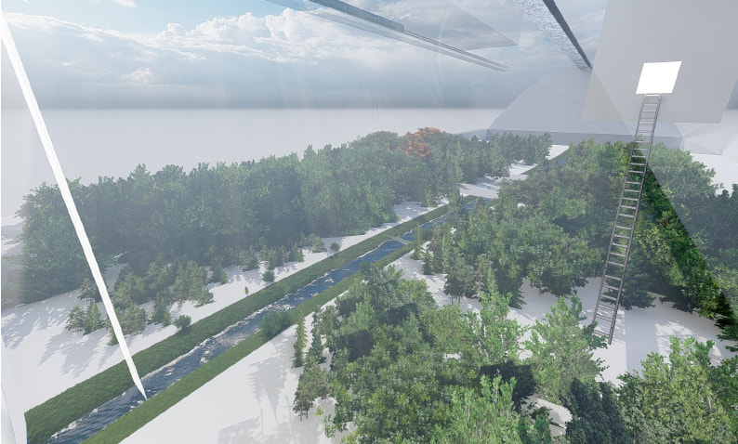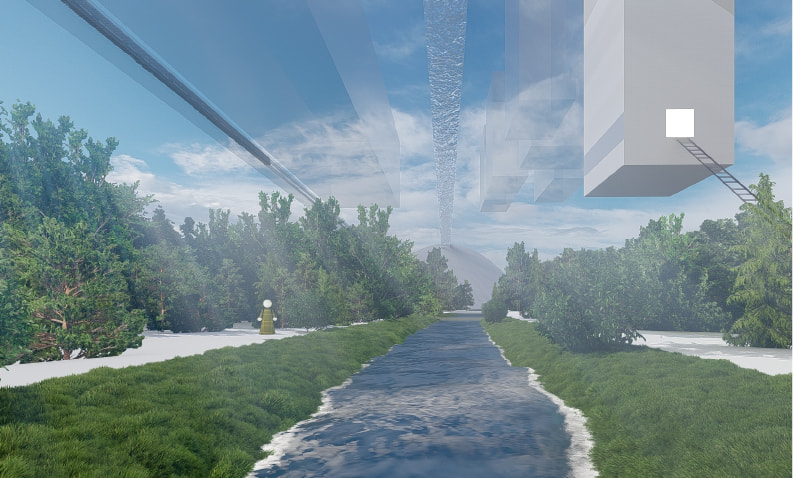kazepro B1
Year: 2011
広告系クリエイティブエージェンシーのミーティングルーム。前衛的な企画を提案し続けているこの会社にとって、ミーティングルームはクライアントに会社の印象を第一に感じてもらう場所であり、プレゼンを行う非常に大切な空間である。室内は応接室と会議室、フリースペースで構成されている。開口部と壁の考え方を常識に関わらずに変化させ、新しい使い方や空間が生まれるような提案を行なった。他にバーカウンターやDJブースなども用意し、多様な用途に対応出来る汎用性を持たせた。応接室には扉や開口部はなく、幕のスリットから壁をすり抜けるように出入りする。会議室は一定のモジュールによる収納BOXとクッションで構成され、それらを壁のように積み上げた。一部スライディングウォールとなっており、全て閉じると開口部は消失していく。クッションの壁を壊して、出入り口を作ることも可能。開口や壁といった常識的なものを使わないことで生まれる新しい感覚は、このオフィスにとって自由な発想を生み出すための場になったのではないかと考えている。
A meeting room for an advertising creative agency. For a company that creates avant-garde work, the meeting room is an opportunity to create a first impression and therefore a very important presentation space. The meeting space design consists of a waiting room, conference room and free space. The design of the windows and walls diverges from customary use in order to invite new ways to use the space. A bar and DJ booth are also added to accommodate to a versatile, diverse set of activities. In the waiting room, doors and openings are replaced by a hanging screen and one passes in and out through a slit opening. The conference room is constructed by a fixed module of storage boxes and cushions, stacked together to form a wall. One part of this module is a sliding wall so that when it closes all the openings completely vanish. The cushions can also be removed to create an entrance. By defining space without using ordinary walls or openings creates a new kind of space. This office is a place of infinite freedom and flexibility.
- Program
- オフィス
- Scale
- 128.69㎡
- Contents
- 内装設計 工事監理/監修
- Location
- 東京都渋谷区

