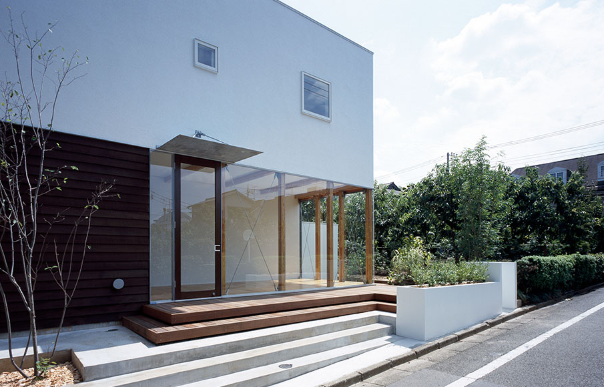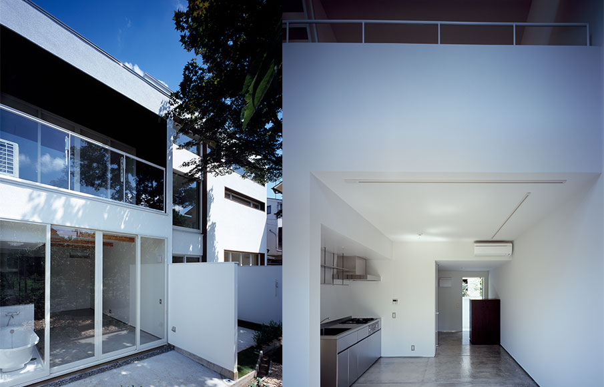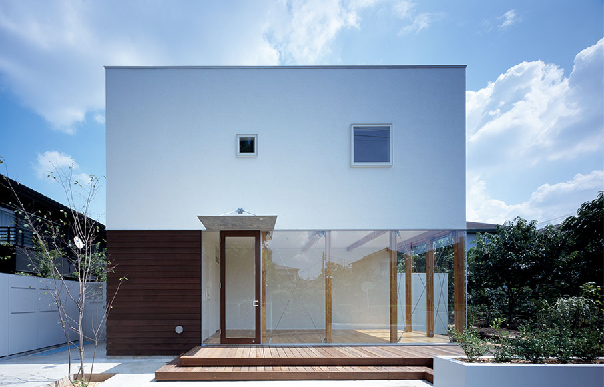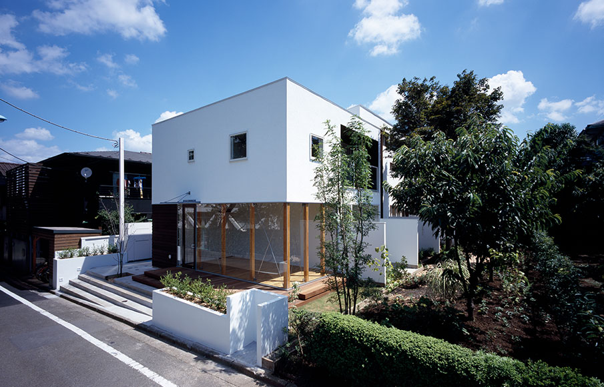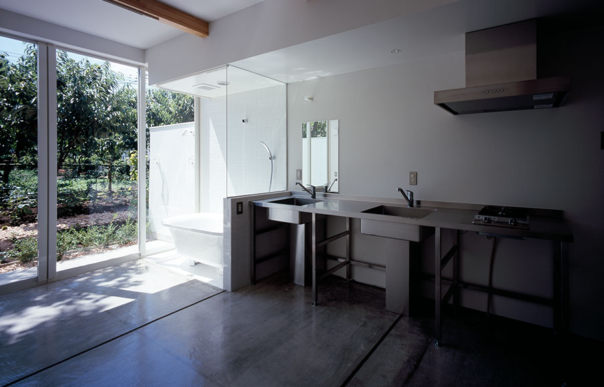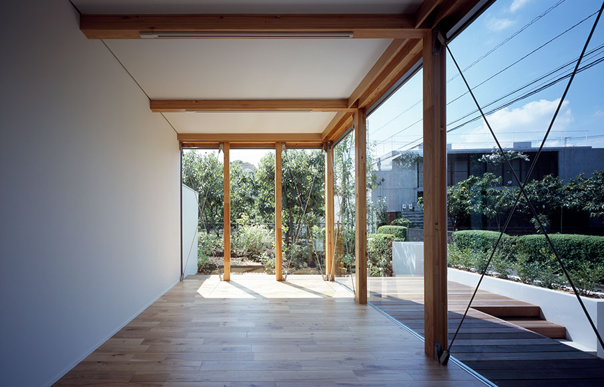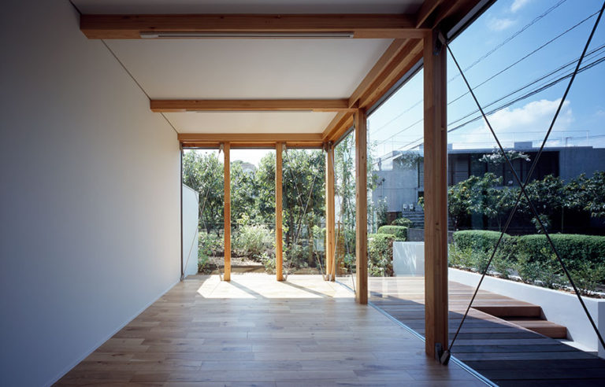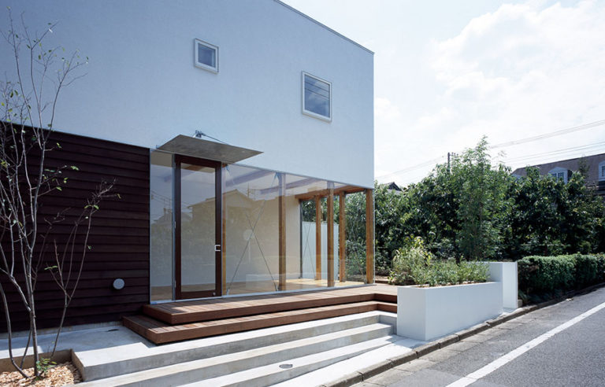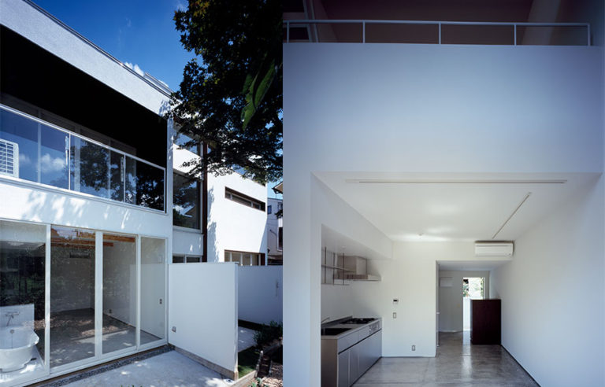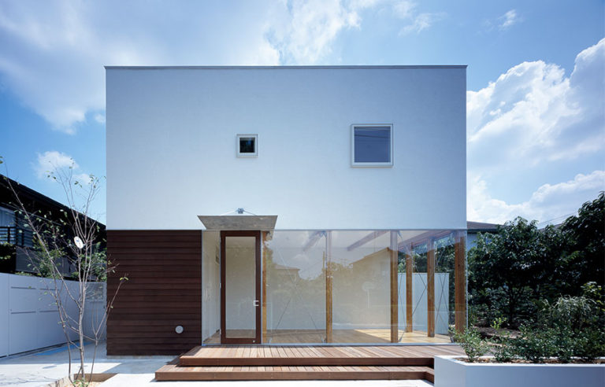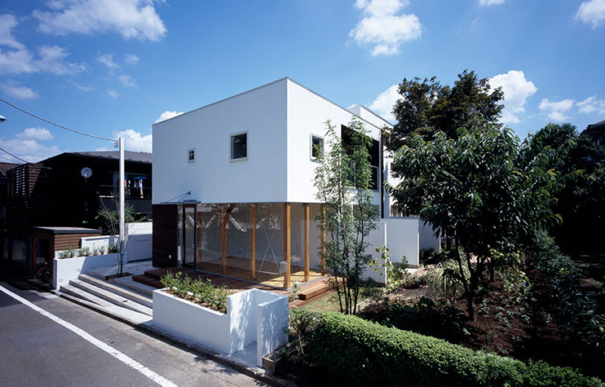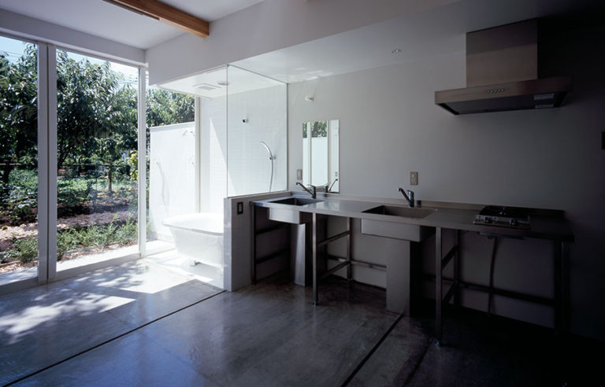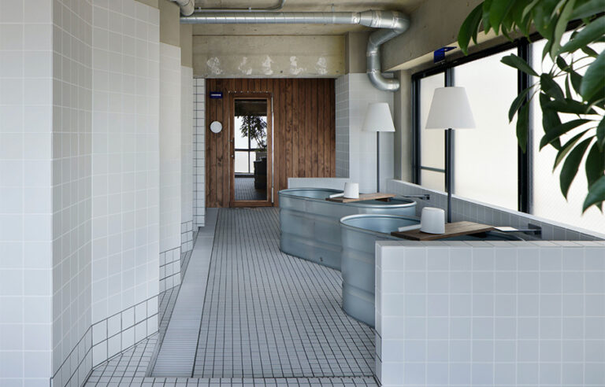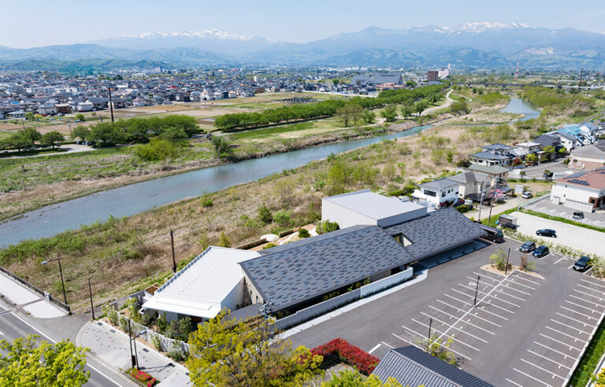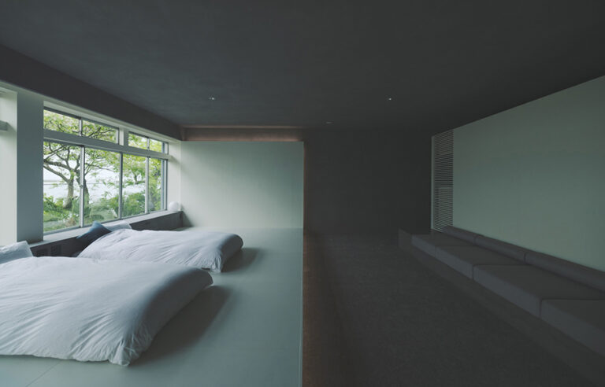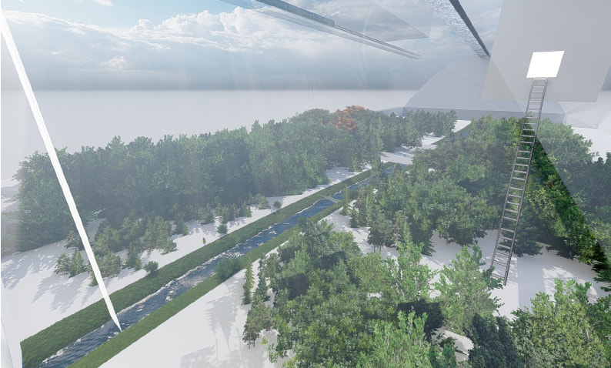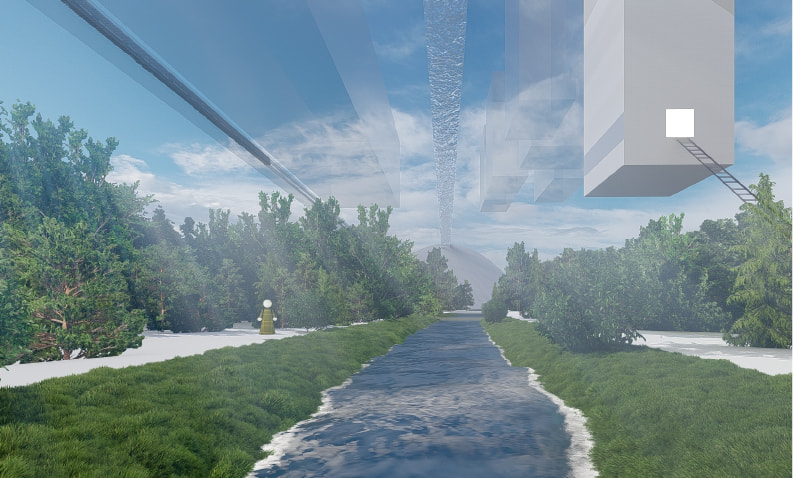PARAISO
Year: 2008
緑に囲まれたアーティストのための集合住宅。1Fのテラスには、1年の四季を目や肌で感じ取れる奥行き4.0mの庭(森)に面し、その先には栗林。緑の空間を通して日常からの開放を演出。室内はアーティストの様々な創作活動に対応できるコンクリートの床の部屋や、作品を飾れる大きな棚を持つ部屋など、全戸異なるタイプを計画した。また、1F正面に、地域コミュニティーのためのアートギャラリーが併設されている。
A housing complex for artists surrounded by greenery. On the first-floor terrace, one can experience the four seasons by eye and skin-touch with a 4-meter deep garden and chestnut forest beyond. The green-filled space provides an open, liberated everyday life. The interior serves the artists’ creative needs by providing concrete floors and large shelves for displaying work. Every unit is unique to allow for various accommodations. Also, the first floor provides a front art gallery for the surrounding community.
- Program
- 集合住宅
- Structure
- 木造2階建4戸
- Scale
- 173.42㎡
- Contents
- 建物設計 工事監理/監修
- Location
- 東京都杉並区

