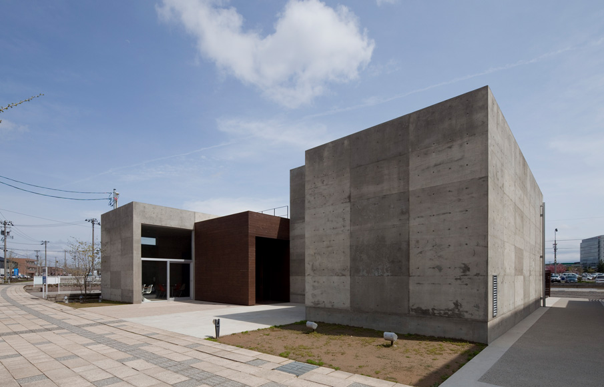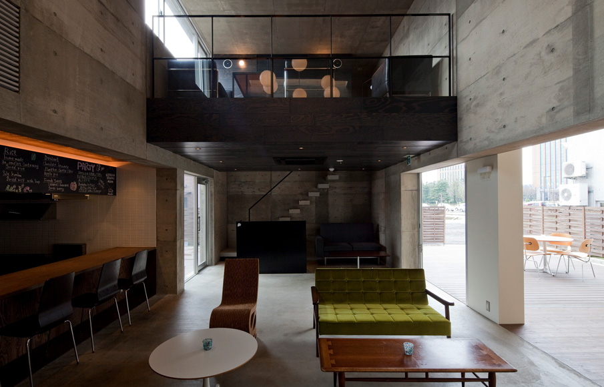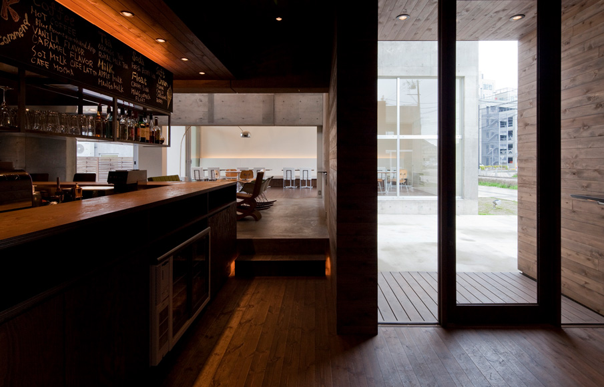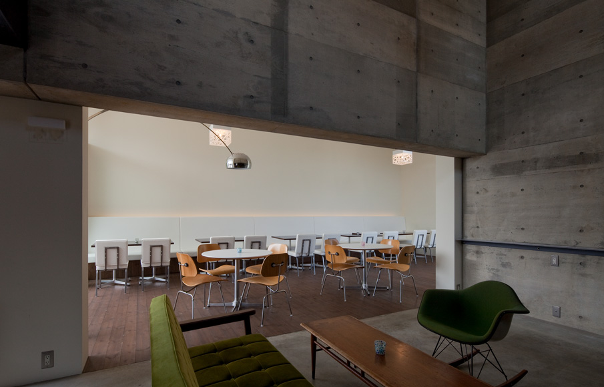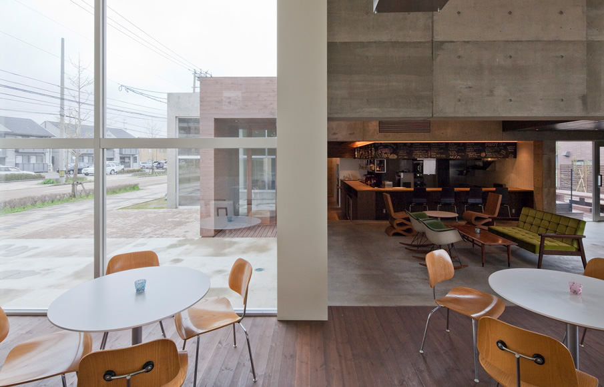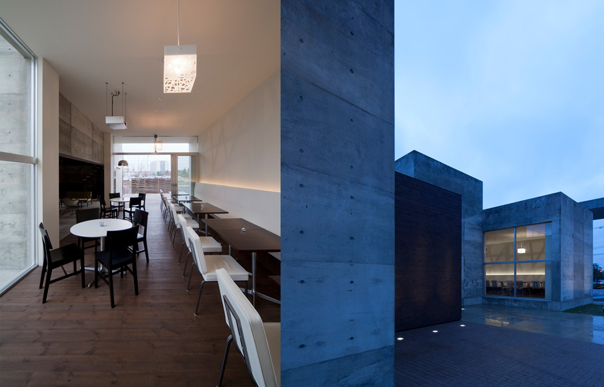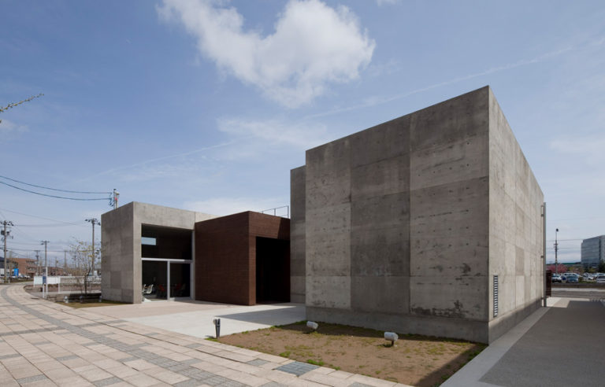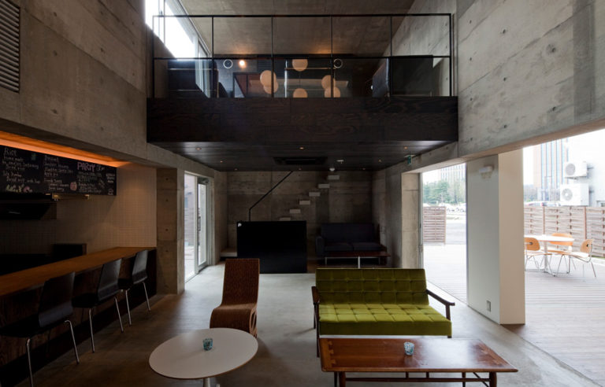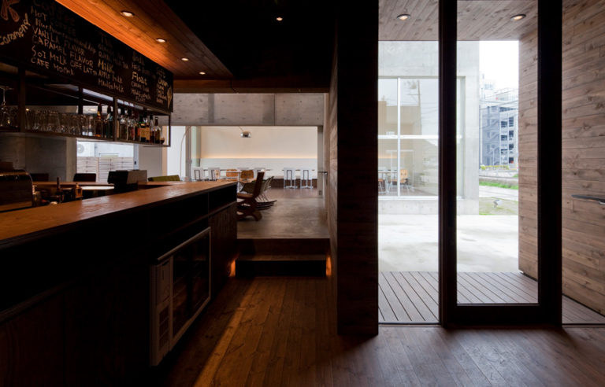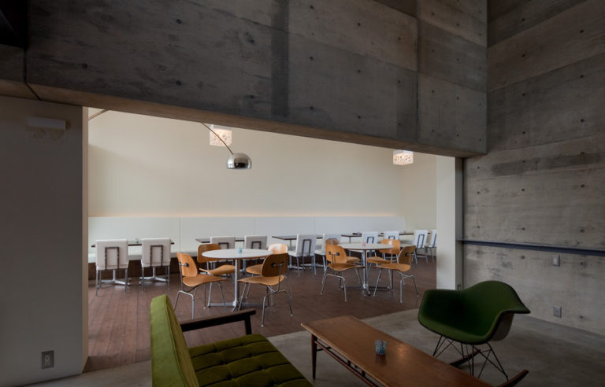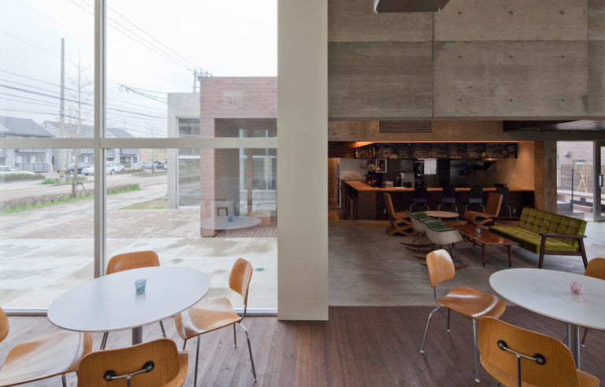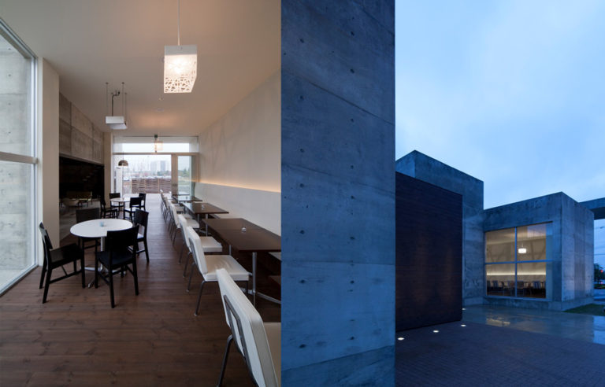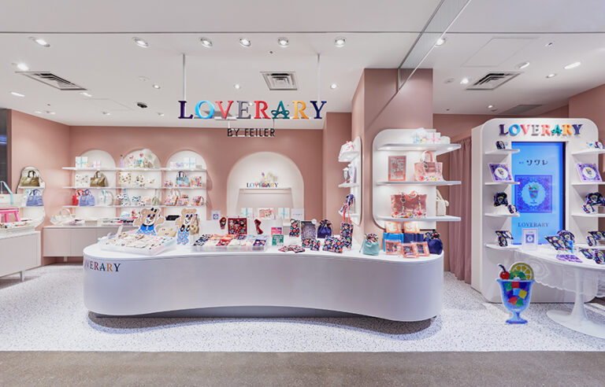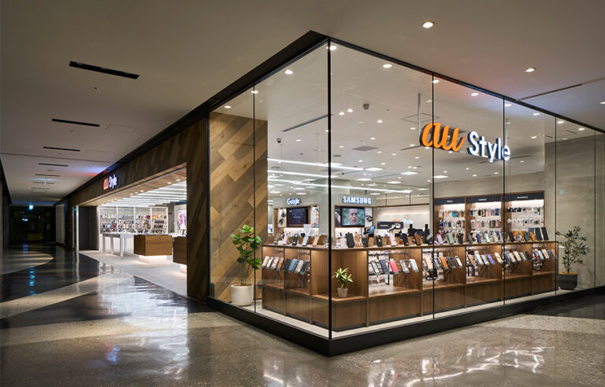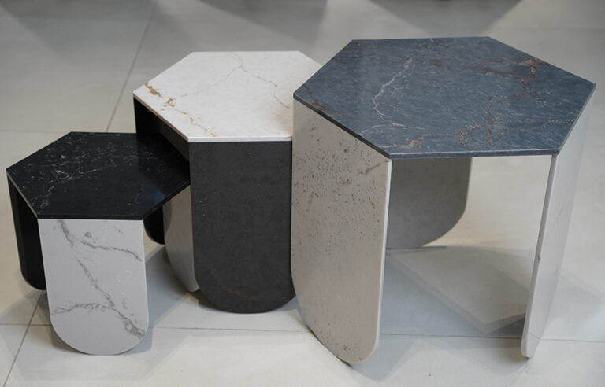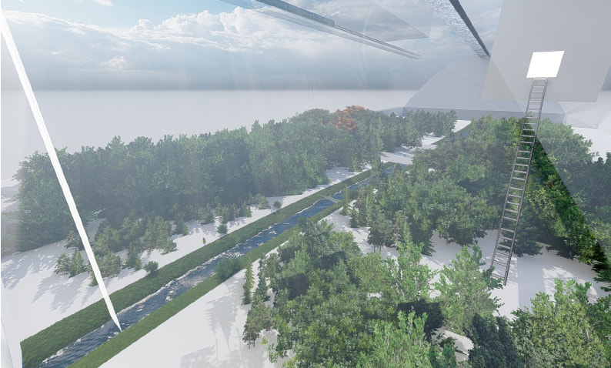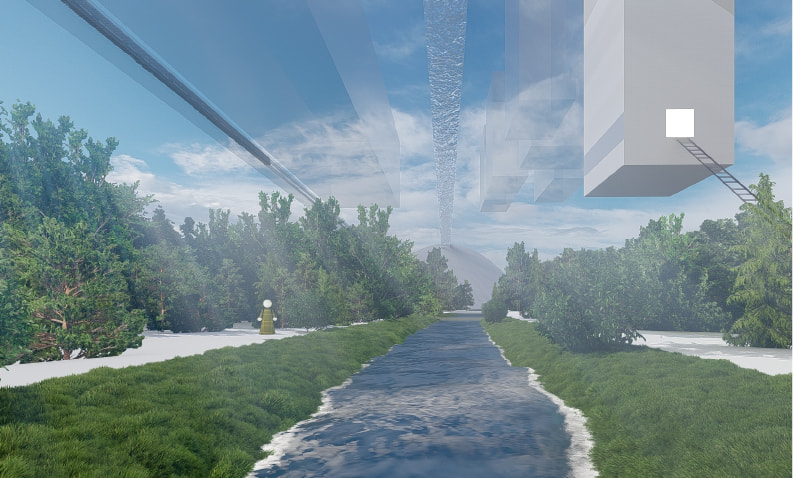EDWARD JOHNSTON CAFE
Year: 2009
多様な空間を内包するカフェ。クライアントからの要望として内部が見えにくいカフェが求められたが、カフェの性質上全く閉じることは出来ない。この「隠す」と「開く」という矛盾を解決する方法として「ずらす」というキーワードを導き出した。箱を「ずらして」並べ、ずれた部分を開口とすることで、正面からは「隠し」つつも「開いた」カフェとなり多様な場所を創り出した。
This is a café with many enclosed spaces. The client’s request was to create a cafe where the inside cannot be easily seen from the outside. However, it is impossible to enclose the café entirely without damaging the quality of experience inside. To solve the conflict between “hiding” and “opening”, the keyword “sliding” was derived. By sliding the café’s volume, it could both hide and be open at the same time, creating a place with various sized spaces.
- Program
- カフェ
- Structure
- RC造
- Scale
- 183m²
- Contents
- 内装設計 工事監理/監修
- Location
- 石川県金沢市

