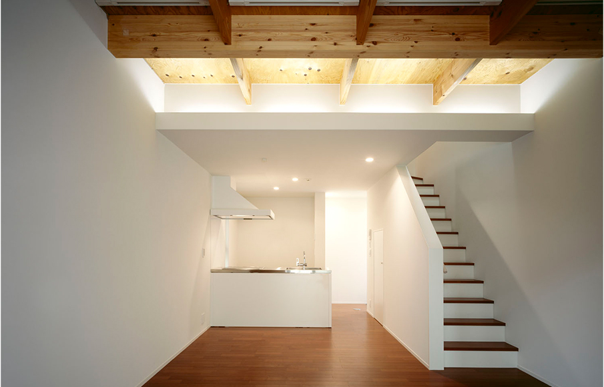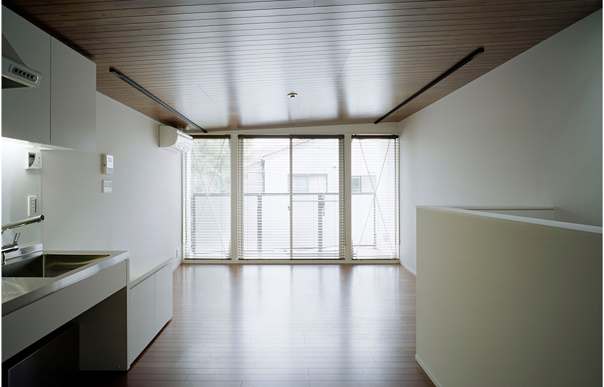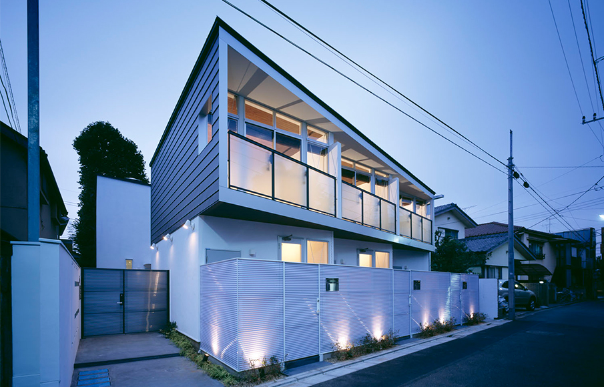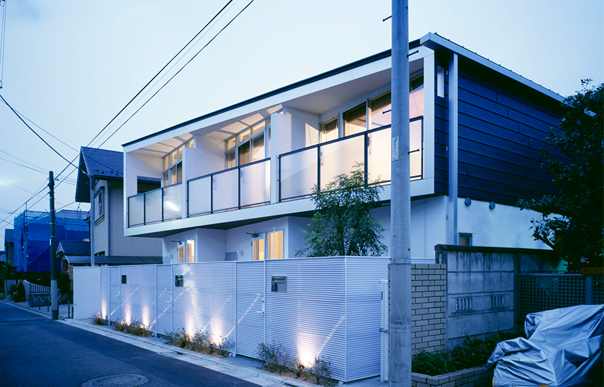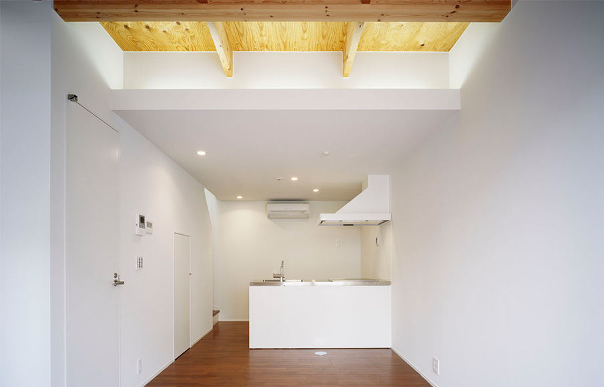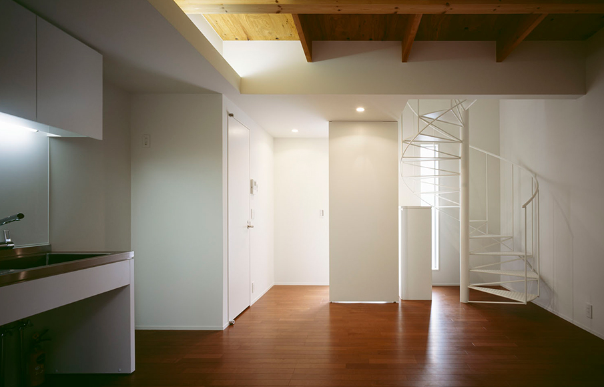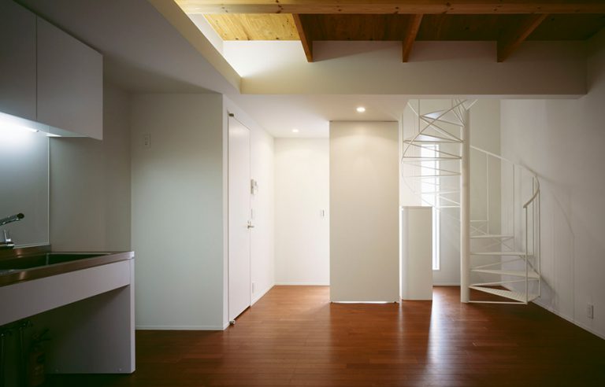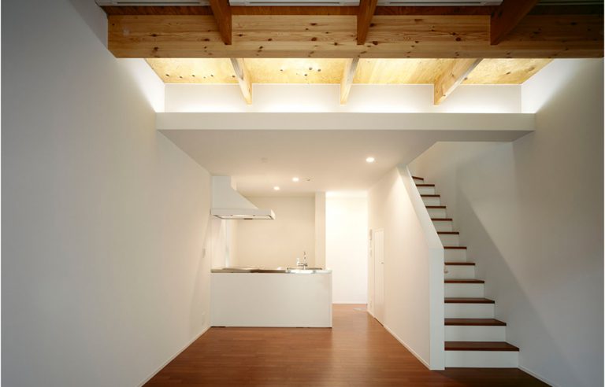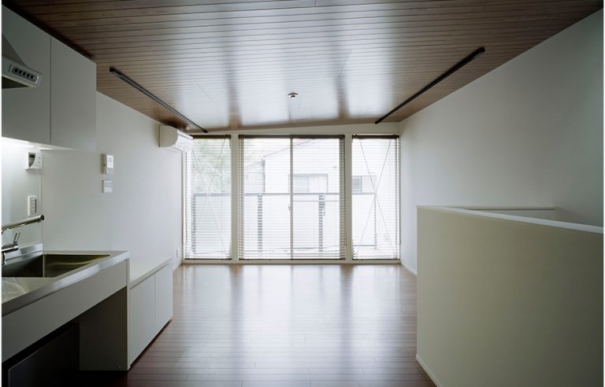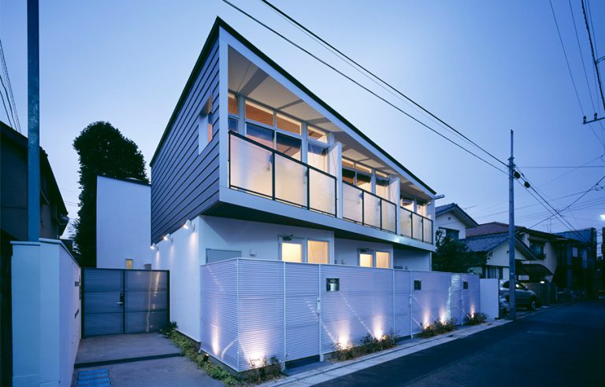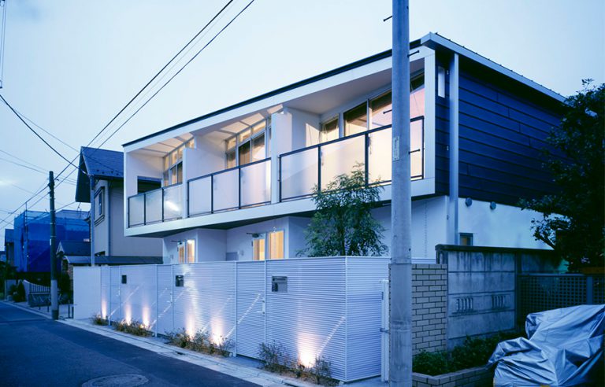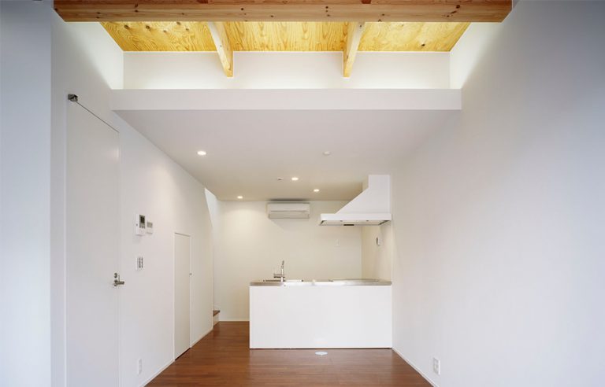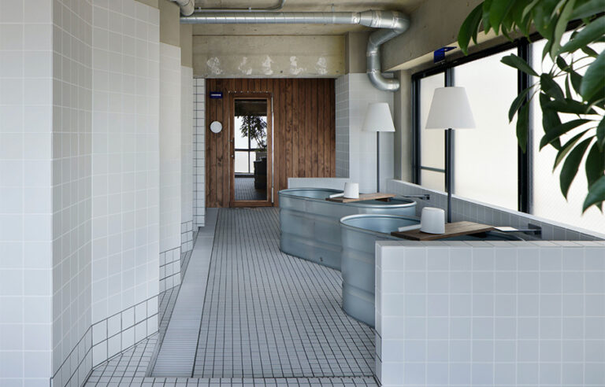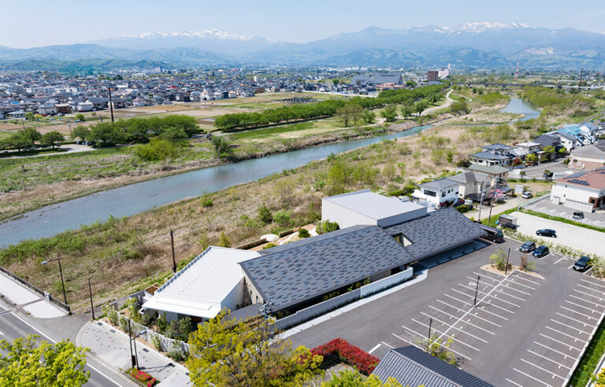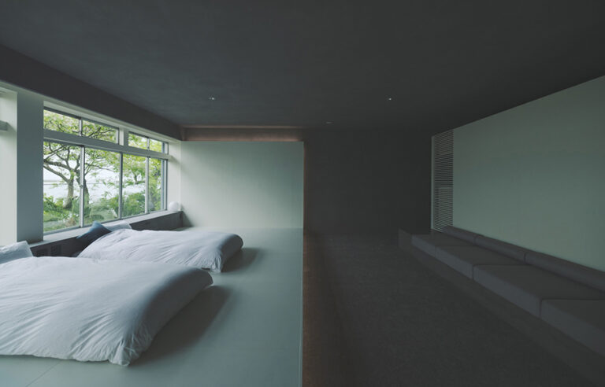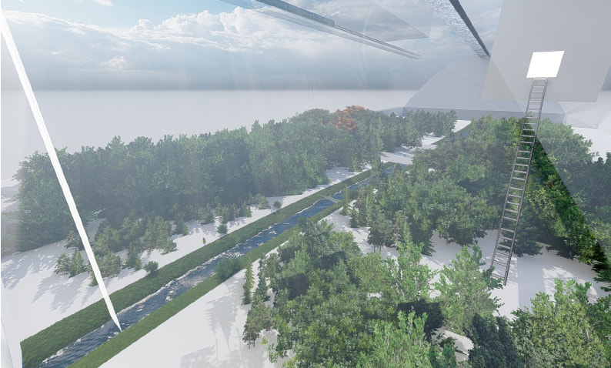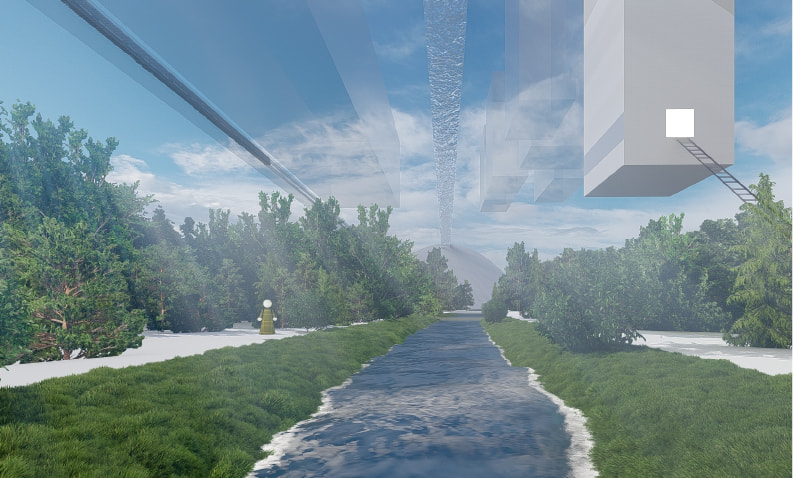FLATS NISHIOGIMINAMI
Year: 2007
閑静な住宅街に建つテラスハウス。6戸のユニットはメゾネットタイプ。それぞれが独立性の高い環境を保っている。道路に面した3戸は専用テラスと2Fバルコニーが、路地を入るような感覚でアプローチする奥の3戸は、1Fに緑で囲われたテラスと小庭があり、落着いた生活環境を提供。室内は白い壁と木造の軸組を現した天井による構成。各住戸に設置された階段上のトップライトからはいつも光を取り込み、その光によって様々な表情を作り出す。
A terrace house built on a quiet residential street. The building houses 6 units in maisonette-style. Each unit maintains an independent quality. While three of the units face the street with a terrace and second floor balcony, three additional units are accessed from an alleyway approach behind. These units have first floor terraces surrounded by green and a small garden, creating a calm, peaceful atmosphere. The interiors are lined with white walls and a ceiling constructed of wood framing members. The upper floor of each unit features a top light for natural light to filter inside, producing various kinds and qualities of light.
- Program
- 集合住宅
- Structure
- 木造

